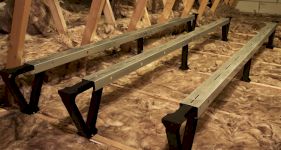How to Fit a Loft Ladder
Fitting a loft ladder can open your loft so you can gain access to extra storage space in your home. Check how our how-to guide to discover how to fit a loft ladder.

Table of Contents
What Tools Do I Need to Fit a Loft Ladder?
Below is a list of the tools that you will need to successfully install a loft ladder:
- Drill
- Circular saw
- Hand saw
- Screwdriver
- Electric saw
- Ladder
- Tape measure
- Builder’s knife
What Safety Equipment Do I Need to Fit a Loft Ladder?
You will need the following safety equipment to ensure that this type of work is carried out safely:
- Eye goggles
- Face covering
- Someone to help you
What Materials Do I Need to Fit a Loft Ladder?
The materials that you need to install a loft ladder are listed below:
- Screws
- Double joist hanger
- Timber pieces
- Ladder unit with door
- Temporary support boards
- Shims
- Decorative trim
How to Prepare for Loft Ladder Installation
You can prepare for installing a loft ladder by determining the correct position. To do this, you want to have a rough idea of where you want your loft ladder to go, and you should then drill a screw into the ceiling drywall that goes all the way through.
You can then go upstairs and locate this screw in the floor to get an idea of the location where you want your stairs to go. You can also then use the ceiling joists to determine the final location.
Once you locate the screw in the loft, you want to determine which ceiling joist you are going to cut. You will only need to cut one of these so that your ladder can go in that position. You want your ladder gap to be 22.5 inches wide and 54 inches long.

Before you cut your joist, you want to brace it off first so that it doesn’t sag as you’re cutting it. Once it is braced, you want to use a circular saw to cut most of the way through and then finish it off with a small hand saw so that you don’t damage any of the drywall.
Once you have removed the piece of joist, you want to add two pieces of timber in the front and two pieces in the back to head it off. These two pieces should run perpendicular to the cut joist and then you want to install a double joist hanger for support.
If the gap you have between the joists is now too wide, you want to add another piece of timber that runs parallel to the existing joist and secure this in place. Make sure the overall gap for your ladder space is 22.5 inches wide.
This acts as your frame for installing your loft ladder, and you are now ready to start the hard work of completing the installation.
Before you start, you can also attach the pull cord to the ladder unit if necessary.
How to Fit a Loft Ladder - Step by Step Guide
Step 1
Once you have done your preparation and your framing is in place, you want to mark the four corners of the frame. Drive a screwdriver through each of the four corners and then cut the drywall from underneath using an electric saw.

Step 2
Use the temporary support boards and mount them to the bottom of your gap. This gives your ladder unit a temporary place to rest while you are completing the rest of the work.

Step 3
During the next step, you will need someone to help you. You want to have one person in the loft and the other person down below. You should hand the loft ladder unit up through the gap and hand it to the person who is in the loft.

They can then help you position it correctly into place. Once it’s in the correct position, lower it down onto the temporary support beams.
Step 4
You want to make sure the frame is square in the hole. To do this, you need to measure diagonally in both directions. As long as they’re within about an eighth of an inch from each other, you should be good to move forward with the rest of the installation. If they’re not, you should use some shims to square it up.

Step 5
Add in some temporary support screws so that you can get everything shimmed in exactly where it is supposed to be. You should also pre-drill the hinge area ready for screws.

Step 6
Go on to screw the hinges into position, ensuring that everything remains straight and in place.

Step 7
Once your ladder unit is fully in position, you should then test it to ensure it works smoothly and properly and to ensure that there are no errors in its function. Once you’re sure of this, you can remove the temporary support beams and trim and shims that were used to put it in place.

Step 8
You can then remove the safety tie from the ladder and cut the legs to size if necessary. Use a hand saw to do this and sand off any rough edges. You can then add the feet to the bottom of the ladder according to the manufacturer’s instructions.

Step 9
You can now add decorative trim if you choose.

FAQs
What is the best loft ladder to buy?
The best type of loft ladder is one that is easily retractable and offers the necessary support that you require. You can find a variety of loft ladder units at most DIY shops.








