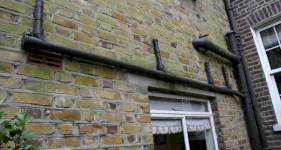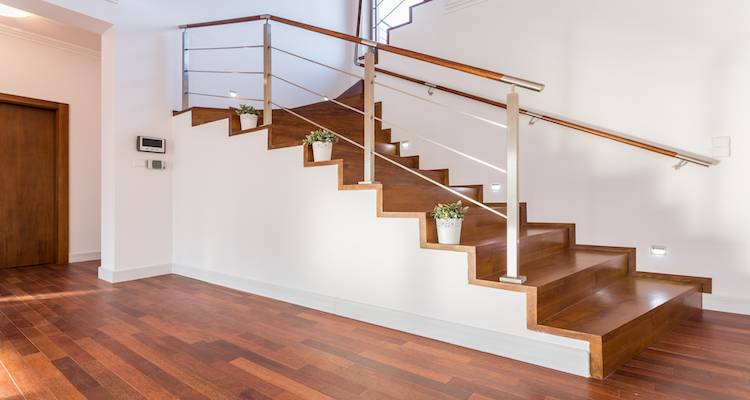Multi Storey House Extension Cost
- The average cost of a multi storey extension is around £47,000.
- The job will take approximately 6 weeks to complete.
- A complete multi storey extension price breakdown, including extension costs per m².
- How long it takes to construct a multi storey extension, and a general outline of the steps.
- How to find and hire local builders to take on your multi storey extension project.
How much does a double storey extension cost?
A small 30m² two-storey extension costs £47,000.
Everything you need to know about building a multi storey extension is included in this guide, including costs per m² and the timeframes you should expect.
Ready for a quote?
More than 1 million homeowners across the UK use MyJobQuote to find tradespeople near them every year. Just enter some basic details about what you're thinking of doing, and we'll connect you with builders near you for free, no obligation quotes.
Want to find out more about extension costs first? Keep reading!

£47,000
Table of Contents
How Much Does a Multi Storey Extension Cost?
For many families, there comes a time when the home becomes a bit of a squeeze.
Should they move to a bigger house, or extend the home to make it big enough for all the family and their activities?
Sometimes, the choice is determined by the situation. For those living in flats with no gardens, for instance, extending is impossible in most cases.
But, for those with space to the front, side, or rear, extending your property is a possibility worth considering, especially in cities where space is at a premium.

So, what's the cost of a house extension?
Single storey extensions cost in the region of £35,000. Extending can consist of adding a single room, such as a conservatory, or extending the existing living space across two or more storeys, with a full extension offering multiple additional rooms and lots of extra living space.
How much does a double storey extension cost?
A 2 storey extension costs around £47,000 to build. This will take around 6 weeks to complete.
What about the cost of a multi storey extension?
If you want a 3 storey house extension, you'll be looking at costs closer to £165,000, taking up to 20 weeks to construct.
I have a 3 x 4 m conservatory with three full brick walls and a dwarf wall across the front (3m). My house is built on a raft, is it possible to add a raft to the current building and then convert it to a two storey to match the back of the house?
Multi Storey Extension Prices
| Job Description | Duration | Total Estimated Cost |
|---|---|---|
| Small 30m² two-storey extension | 6 weeks | £47,000 |
| Mid-size 60m² two-storey rear extension | 14 weeks | £94,000 |
| Large 90m² three-storey side extension | 20 weeks | £165,000 |
Multi Storey Extension Costs per m²
| Spec Level | Cost per m² |
|---|---|
| Basic spec | £1,333 per m² |
| Average spec | £1,566 per m² |
| High spec | £1,833 per m² |
Things to Consider Regarding Multi Storey Extensions
Planning issues are common with multi storey extensions.
Most local authorities insist that extensions are smaller than the original main building. This means the roof must be lower than the original property's roof, and the first-floor walls need to be set back from the front of the existing building.
Planners generally don't want the extended house to look significantly larger than all the other houses on the street.
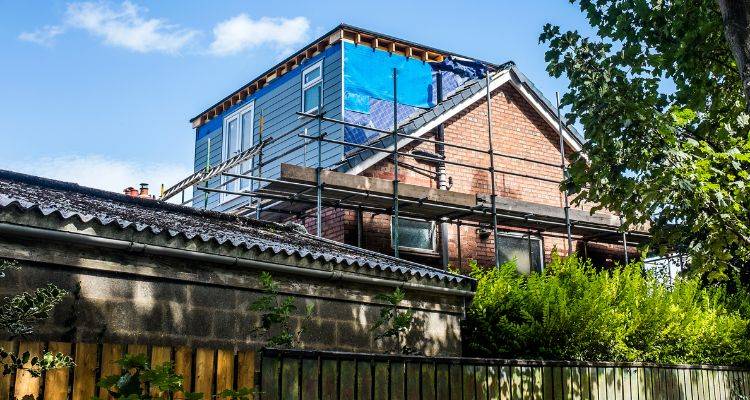
When a two or three-storey extension is proposed, it will naturally get more scrutiny than a modest single storey extension. This is because it will have a more visible impact on the house’s appearance, with a higher possibility that it will also impact the neighbour's privacy or sunlight.
Permitted development (PD) rights for multi storey extensions are very limited.
A terraced house is unlikely to get permission for a two-storey extension on the front at all, but a rear addition may be acceptable. However, the projection of the upper storey will also be limited as the neighbours are so close.
A common 2 storey extension project is a ground floor extension to a rear kitchen, with a new bathroom in the smaller extension above. Another point to consider with terraced properties is that you will be unlikely to add the full cost of the construction to the new value of the house.
With a typical three-bed semi, there is also scope for a multi storey extension between the side of the house and the property boundary.
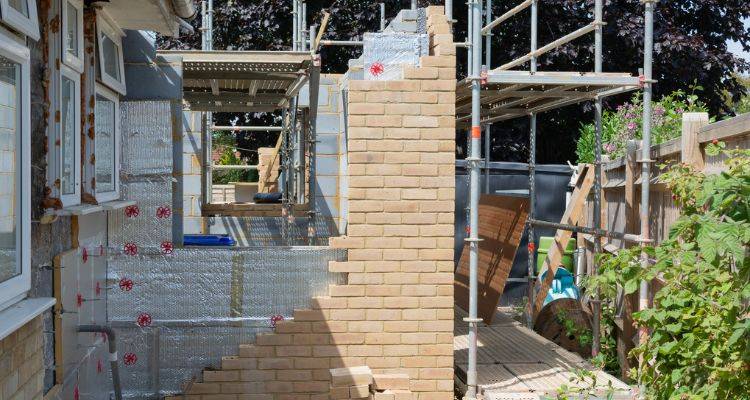
If you want to add a three-storey extension and there are no three storey houses on your street, this will be a major challenge to get planning approval.
To get permission, you must ensure that the privacy of your neighbours' back gardens is not compromised and that the new extension is still subsidiary to (smaller than) the original house.
Remember: in multi storey extensions, building regulations insist that at least one window to any room be an escape route in case of a fire.
The top-storey windows have a greater risk of injury, so a protected escape route that runs from the higher floor bedrooms to the outside is required with walls that can resist fire for 30 minutes.
If the second floor is completed with full-height walls, as opposed to making use of 'room in the roof', the extra weight on the lower walls may mean that denser, stronger blocks will be needed on the ground floor.
These are not as good at insulating as lightweight blocks, so extra insulation will have to be fitted in the form of dry lining.
Multi Storey Extensions: Is It DIY Friendly?
Going the DIY route on an extension will more than halve your costs, so this initially seems like a very attractive option.
There are parts of the job that can be done on a DIY basis, but you cannot tackle the entire job without professional help.
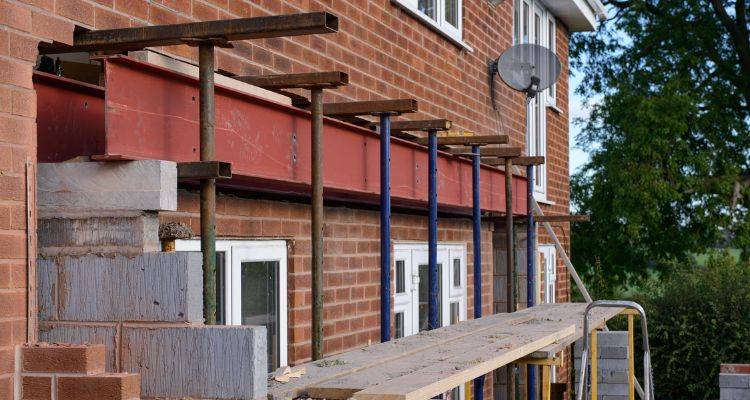
You'll need the help of some, if not all, of the following trades:
- Builder
- Architect
- Electrician
- Heating engineer
- Plumber
To safely build a multi storey extension, you will need a plan and design that is suitable for the planning department. All the work must then be carried out as planned, meeting all building regulations and passing periodic inspections from the local authority.
All electrics will need to be checked by a competent electrician and signed off, and any gas-fittings must be done by an approved Gas Safe engineer.
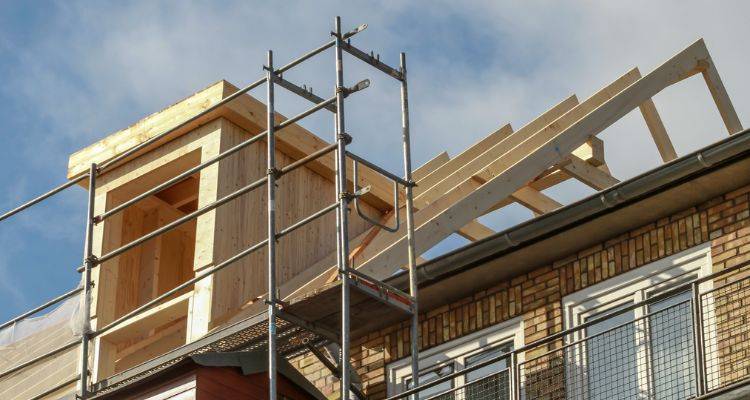
However, some low-risk parts of the job can be taken on by the DIY enthusiast to save money:
- Clear the site, ready for the builders to save on extra labour costs.
- Arrange for or deal with waste removal yourself.
- Paint and decorate once the plaster is set.
- Install basic interior fittings and finishings, such as curtain poles, shelves, and blinds.
Building Regulations for Multi Storey Extensions
How much can you extend a house?
Before you start any construction, you need to make sure your home extension plans comply with Building Regulations. These are the key areas you need to be aware of:
- Projection - Multi storey extensions must not extend beyond the rear wall of your property by more than 3 metres.
- Boundary proximity - Multi storey extensions cannot be within 7 metres of any boundary opposite the rear wall of the property.
- Roof pitch - The roof pitch of the extension should match the original property "as far as practicable".
- Windows - Side elevation upper-floor windows need to have obscured glazing.
- Planning permission - Side extensions of one storey and above need planning permission.
In the UK, the cost to apply for planning permission for a house extension is £258.
Once you have planning permission, you then need to apply for Building Regulations. Building Regulations set the minimum building standards.
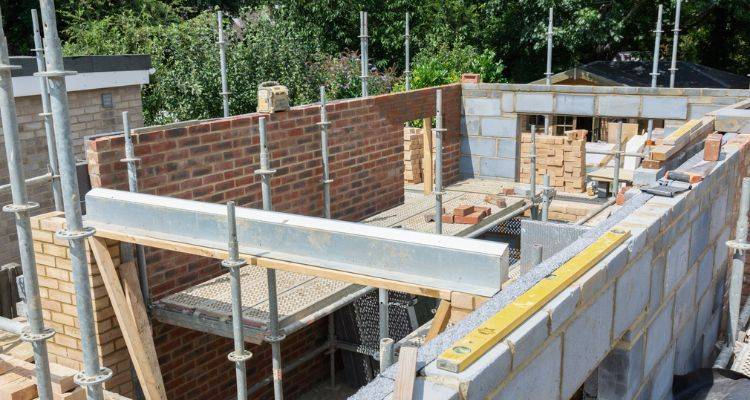
At times during construction, a building inspector from the local authority will visit the site to ensure that all building regulations are being met.
Once the extension is finished, the council will issue you with a Completion Certificate.
Checklist: Hiring a Builder to Construct a Multistorey Extension in the UK
Well-designed house extensions can transform homes by maximising the usable floor space, while adding to the market value. Here's what you need to know when hiring a local builder for your project:
- Using MyJobQuote, gather at least 3 quotes from builders near you to compare their extension costs.
- Ask for an itemised breakdown of costs to see exactly what's included in your quote.
- Check to see if waste removal, skip hire, scaffolding hire, and other additional costs are included, or if you need to arrange for these separately.
- Look at their qualifications. Multi storey extensions are skilled projects, so the builder should have ample experience in building them.
- See if the builder is part of the Federation of Master Builders (FMB).
- Read their customer reviews, taking note of any comments on timekeeping, professionalism, and quality of work.
- Look at photos or videos of their previous projects to get an idea of their style and finish, and make sure this matches your expectations.
- Make sure the builder is insured with public liability insurance and employer's liability cover.
- Remember to ask about any guarantees or warranties on the parts and labour.
FAQs
What are the building regulations for multi-storey extensions?
Building Regulations focus on the long-term safety and efficiency of a property. For multi storey extensions, these factors include:
- Structural safety
- Fire safety
- Thermal efficiency
- Ventilation
- Sound insulation
- Access and use
- Drainage and waste
What is the Party Wall Act?
If you're planning to build an extension within 3 metres of a neighbour's property, you need to inform them of your project in advance and obtain a written agreement.
Do I need an architect or chartered building surveyor?
Yes, an architect is recommended when undertaking any large-scale building project, such as a multi storey extension. They can help you with planning, drawing up plans, and offering invaluable advice on the project - they can also manage the project, and deal with the hiring of contractors.
What is permitted development?
Certain types of home improvement works can be carried out without the need to apply for planning permission. This includes small single storey home extensions but does not include multi storey extensions, which will likely always need planning permission. You should always submit your plans to the Local Planning Authority for written confirmation before you begin any work.
How long will it take to get planning permission?
A straightforward planning application process normally takes around 3 months.



