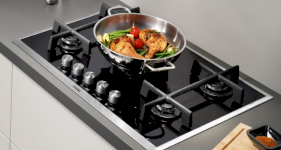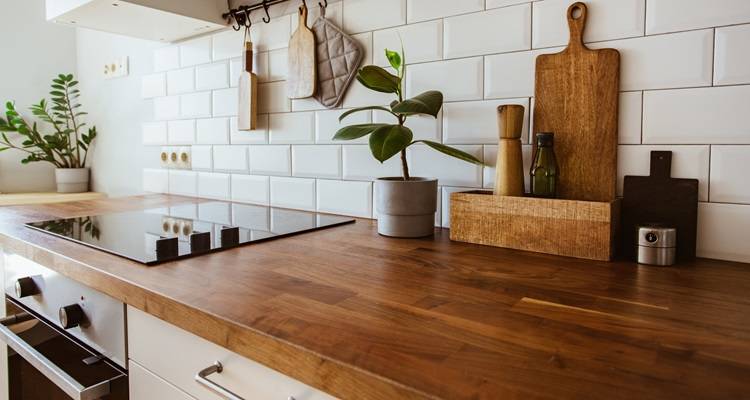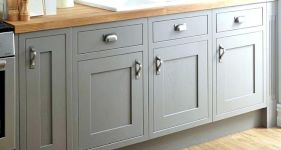Kitchen Extension Guide
A kitchen is one of the more important rooms in the house. A kitchen is much more than an area where cooking occurs, as it is also where memories are made with loved ones.
Most of us will have memories of cooking with parents or grandparents, aunties, uncles. The kitchen can also be a place where romance starts.
A kitchen can be all shapes and different styles and designs. A kitchen extension is a home improvement that is unmatched by the rest of the house.

Many homeowners will concentrate on the kitchen more than anything else. Why? Because a kitchen brings the house together, the kitchen can boost the house price and create an ambience that leaves you warm and safe.
In this article, we will look at the different types of kitchen extensions, the costs incurred from labour to supplies, and why a kitchen extension is such a great investment.
Table of Contents
- What is a Kitchen Extension?
- Types of Kitchen Extensions
- Kitchen Extension Ideas
- What Are the Pros and Cons of a Kitchen Extension?
- How Much Does a Kitchen Extension Cost?
- How to Build a Kitchen Extension
- How Long Does It Take to Build a Kitchen Extension?
- Building Regulations or Planning Permission Approval for Kitchen Extensions
- Alternatives to Kitchen Extensions
- Questions to Ask When Hiring a Kitchen Extension Builder
- FAQs
- Sources
What is a Kitchen Extension?
A kitchen extension is a home improvement that many homeowners will use as a way to create more space in their home. This improvement can also be a way for people to show their creative prowess as a kitchen extension is an open book for ideas.
Exercising the creative part of you, a kitchen extension is an investment that could push your home into the upper end of the property ladder.

A kitchen extension can open up the rest of the house, making the whole house have a different feel. If you have an addition to the family, then the chances are you will need more space. A kitchen extension can offer just that.
Any box you can think of, any requirement can be catered for when creating the perfect kitchen. This is why a kitchen extension is such a popular project for many homeowners.
Types of Kitchen Extensions
As previously stated, there is an unlimited variation of kitchen extensions. There are, however, popular types that homeowners tend to stick to. Not everybody has a mind for interior design.
Some people simply do not have the time to sit and work out the layout and style. In this case, there are some templates that people can look for. We will not list the different type that is typically used.
Single Storey Extensions
The name sums this up quite nicely, as it is purely an extension of one floor. The first floor will not be affected. This type of extension is great for creating motor space. Space that can be used for extra dining areas and bigger appliances, maybe a homework station for the little ones? Maybe a workstation for when you are working from home?
With this type of extension, it is important to understand this will change the shape of the overall house. What needs to be considered is the look in proportion to the rest of the house, especially with the roof. Another thing to consider is that the extension will more than likely affect your neighbours. Due to this, planning permission may be required.
Side Return Extensions
This extension is used mainly on houses that were built in the Victorian era. These types of houses tend to have space at the side of the house which is somewhat redundant.

This space gives a great opportunity to extend the kitten through the side to open up space from the kitchen. It is important to note that this will give you more space but less than other extensions.
Wrap Around Extensions
On the opposite end of the scale comes the wrap-around extension. This extension opens up to the back and side of the house, giving the house much more space. This space can be used to make use of a bigger dining area. This extension has two roofing options-a flat roof or a pitched roof.
Kitchen Extension Ideas
Build a Relationship with the Outdoors
Why limit yourself to just your kitchen? A kitchen can lead beautifully into the garden. A popular design is a wooden look that has been painted black or dark grey, coupled with white walls and light-coloured tile floors.
This gives a nice, rustic yet smart style. Finish this off with glass folding doors leading into the garden, and you have a really modern look that can really enhance the garden features and the house itself.
Build Your Multi-Purpose Area
In the current climate, the need for more workspace is higher than ever before. From homeschooling to working from home, it makes sense to utilise more space to create a workstation that fits your property's theme. One great thing about creating a kitchen/office space is that the materials can complement each other.

For example, removing a worktop to open up the dining area and placing an island in the middle leaves more space to move around and create the workstation without compromising on storage or appliances. Introducing a breakfast bar at the back of the island is a great way to utilise the space.
Seamless Entry
An extension that can flow right from the kitchen into the outside can create something quite exquisite. The way to do this is to extend the flooring tiles from the kitten past the sliding doors onto a patio area of the garden.
With the right garden features and lighting, this can create an extension that looks so luxurious you can barely believe it yourself. The flooring works best when there is a lighter colour as this gives a more modern look.
What Are the Pros and Cons of a Kitchen Extension?
An extension is a fantastic investment, but it's not something that you should rush into. Making sure you have considered all the relevant planning.
Below we will outline the pros and cons of a kitchen extension which will help make that decision easier.
PROS
- The aesthetic – The look of the kitchen is most certainly a pro as the extension can really transform a very traditional kitchen into something quite magnificent.
- The space – This again is most definitely a pro of an extension. Space is hard to come by these days. Having that extra space can help you utilise another aspect of the house, such as the dining area. That area can be used for something completely different, and you can then move the dining area to the kitchen extension.
- The feel – An extension can completely change the feel of your home. The extension can take the home from having no atmosphere into a home that feels much more open and calming.
CONS
- Time – Much like anything worth having, time can become an issue. Our lives are much busier than they have ever been and will continue in this vein, which could stop any plans for a project.
- Cost – Again, with any project, the cost is always a factor. Depending on the size and complexity of the work that needs to be carried out will have a massive effect on the cost of the job, from parts to the labour that is required.
- Permission – In most cases, an extension will require planning permission because this will affect your neighbours' home, from their natural sunlight to the noise the work will inevitably create. This can become quite costly and also very time-consuming.
How Much Does a Kitchen Extension Cost?
This section will give a brief overview of the different costs that you can expect with kitchen extensions. All prices given are average and are taken from myjobquote.com. Local charges may be different depending on the area.
Based on a two-storey 3-bedroom house, the UK average price is around £30,000-£60,000. A single-storey would average around £30,000-£50,000.

For an average two-storey rear extension, you can expect an average of around £45,000.
For a larger three-storey side extension, you can expect to pay around £64,000.
How to Build a Kitchen Extension
Labour costs can become somewhat costly, for good reason, as labour costs cover the work, the liability, the warranty on parts etc.
There is, of course, positives of hiring a contractor, but if you have time and feel like you are capable, you can look to do it yourself. If this option seems like something you would be interested in, you would do it.
Bearing in mind, not everything will be DIY capable. The decoration is absolutely doable and could even add some sense of achievement to the product. The flooring, tiling and painting can all be done yourself.

To help you understand everything involved in building a kitchen extension, take a look at this helpful guide:
- Budget - Make sure you know what you can afford and then work around that figure to create an extension of your dreams while staying within your means.
- Size - How big do you want this extension to be? In many cases, less is more, you don't want to fall victim to the old' eyes are bigger than your belly' phrase. Sometimes people tend to overestimate their needs, they plot out this huge surface area that they will never be able to fill. Make sure you know what you want, where you want it and how much space you actually need.
- Layout - An extension needs to be just that, an extension. This needs to flow with the rest of your house, or else you run the risk of it looking out of place. Make sure you are looking at the layout of the house and exploring how the idea you have integrates with the style you currently have.
- Lighting - Such a simple step. Such an important step. Lighting is mentioned all the time in art. You have heard about a model needing 'the right lighting'. A band needing the right lighting at a gig to enhance the viewer's experience. Think of your home as your piece of art. The lighting can enhance the project exponentially. Look for a mixture of natural and artificial light, preferably the more natural light, the better. You can do this very easily by replacing the doors with full glass sliding doors. This allows the light to flow freely through the kitchen and can create a magnificent effect/atmosphere in any season, any weather and any time of day.
- Future proof the extension. Time moves so quickly now, what was trendy five years ago might not look quite right now. By futureproofing, you eliminate the awkwardness of looking at an extension that cost the best part of £50,000 that looks ridiculous in the present because it looked good in the past. Architects are very useful here as they can look at both future and present to create a design that can stand the test of time.
How Long Does It Take to Build a Kitchen Extension?
Throughout this article, the word 'time' has been mentioned quite frequently. The reason being is that time is something we all feel we do not have enough of.
This is a major factor when planning any work, so you will need to know how long the job will take. We will outline how long certain extensions will take, as the size will obviously have an effect.
A small single-storey 5mx4m extension will take around 12 weeks to complete at a basic quality level. You would be expecting around 13 weeks for a medium quality level, and for a premium quality level, 14 weeks would be expected.

To add an extra storey onto this, you would be looking at 15 weeks for a medium quality extension and 17 weeks for a premium quality extension.
A Multi-storey extension is different depending on how many storeys and whether it is a rear or side extension.
For a two-story rear extension, 14 weeks would be the average duration. A three-storey side extension would be 20 weeks on average.
Building Regulations or Planning Permission Approval for Kitchen Extensions
According to planningportal.co.uk, planning permission is most likely required. The work carried out must also be covered by 'the party wall etc. Act 1996' planning permission is put in place to assess the work you wish to carry out and then decide whether it is ok to proceed or not.
An application fee of £206 is required in the UK. A £20 fee is also applied as a processing fee.
Alternatives to Kitchen Extensions
A kitchen extension is the MVP, it's the star of the show and any other clique you can think of. This doesn't mean extensions elsewhere aren't just as useful. Homeowners are using their extra space in more and more creative ways. One of the more popular extensions comes from the front of the house (in most cases). That's right, the garage.
A garage holds a lot of extra space. Converting the garage into a games room, dining room, guest bedroom can add convenience to the home and value. The cost of a 3-bedroom house and a 4-bedroom house can become quite drastic in some cases.

This is also a lot more cost-effective, with an average cost of around £9,000. A garage conversion takes considerably less time to complete as a garage extension can be completed in around 7-14 days.
Much like the garage conversion, a loft conversion can also add that extra space. The loft is generally a storage place; some people don't even dare to look in their loft. Maybe one too many horror films have blinded them from the opportunity to create a room that can transform the entire home.
This does come in more expensive at £40,000. However, this does not need planning permission and can be fitted in as little as five weeks.
Questions to Ask When Hiring a Kitchen Extension Builder
A kitchen extension is a massive investment. It is imperative that you get the right person for the job, as cutting costs here may be the difference between an amazing extension and a dangerous extension.

There are certain things to look for when finding the right person for the job, and we will list them below:
- Make sure they are qualified (CSCS, City and Guide Levels or HNC's).
- Make sure they have at least third-party liability. For the best coverage, you want to look for somebody who can guarantee work cover, property damage and personal injury.
- Check for previous work. This can be photos, references from clients, portfolios reviews, etc. This can help you understand the tradesperson you are hiring.
- Make sure the tradesperson offers a guarantee for the work. You want to ensure that the tradesperson will finish the work to how you would like it done. Also, look to see if they offer any guarantee after they finish. For example, if there are any faults within a certain timeframe, will they fix them for free as part of the job.
FAQs
How do you plan a kitchen extension?
- Establish the budget
- Obtain the correct planning permission
- Decide on the extension type
- Find a designer to help create the kitchen
- Establish the layout
- Hire tradesperson to complete
How much value does a kitchen extension add to a property?
Will I need an architect to design my extension?
Should I inform my neighbours that I am planning an extension?
Can I do it myself?
Is there a way to make the kitchen feel bigger without extending?
Sources
https://www.idealhome.co.uk/kitchen/kitchen-ideas/kitchen-extension-ideas-186126
https://www.planningportal.co.uk/info/200187/your_responsibilities/37/planning_permission
https://thesethreerooms.com/kitchens/the-ultimate-guide-to-planning-a-kitchen-extension/
https://www.propertyroad.co.uk/extension-add-value-house/








