Concrete Foundation Cost
- The average cost to lay new house foundations in the UK is around £7,000.
- The job will typically take around 2 to 4 weeks.
- A detailed breakdown of foundation costs by type and size.
- An overview of the main factors that impact the price, such as ground conditions, access and materials.
- A typical timeline of the stages involved in laying foundations.
- How to find and hire local tradespeople for this job.
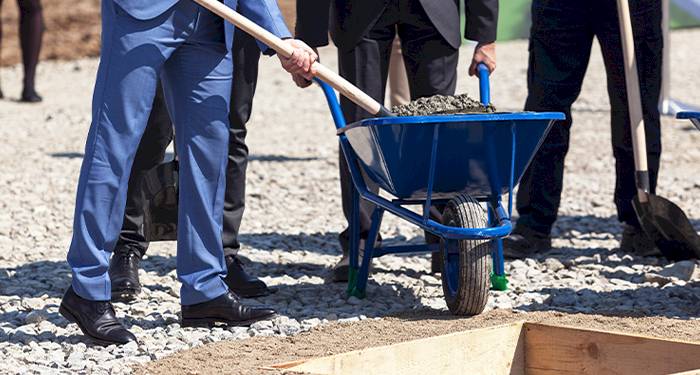
£7,000
Table of Contents
- How Much Does It Cost to Lay Foundations?
- Typical Foundation Costs by Project Type
- How Much Does a Foundation Builder Cost?
- Supply Only Costs
- What Impacts the Cost of Foundations?
- Additional Costs of Foundations
- What's Involved in Laying Foundations?
- Can I Lay Foundations Myself?
- Building Regulations & Planning Permission For Laying Foundations
- Types of Foundations
- Checklist: Hiring Contractors to Lay Foundations
- FAQs
How Much Does It Cost to Lay Foundations?
The average cost to hire a foundation builder to lay foundations in the UK is around £7,000, though this varies significantly depending on the project type, size, and ground conditions.
For extensions, garages, porches, sheds, patios and other structures, foundation costs range widely. For example, a typical rear extension foundation covering around 24m perimeter might cost £4,500 to £6,000 for strip foundations or £5,000 to £6,500 for trench foundations, whilst a porch or small garage foundation will be considerably cheaper.
The type of structure you are building will directly affect the cost. Laying foundations for a heated home extension with drainage and services will usually be more expensive than foundations for a shed, patio or lightweight garden structure.
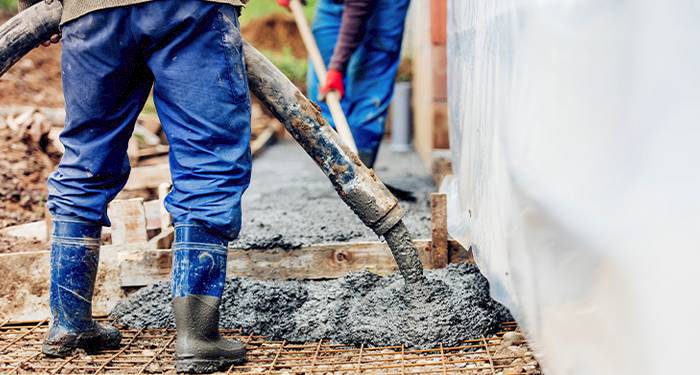
Several factors will influence the final price you receive from a local foundation builder, including the project footprint and depth required, the condition of the soil, ease of access for machinery, and your location in the UK.
Before work begins, it is worth asking your foundation builder exactly what is included in their quote – for example excavation, concrete, blockwork up to damp-proof course, waste removal and any Building Control inspections – so you can compare prices like-for-like across different builders.
Laying Foundations Prices
The table below outlines the average cost to excavate and place foundations at the appropriate depth for a UK home.
The area calculated is based on an estimated excavation size required for stable foundations. The prices are calculated based on the required infill of concrete for each common foundation type.
| Type & Size of Foundation | Average Cost |
|---|---|
| Trench fill – 5m x 2.5m x 1m | £3,600 – £3,800 |
| Trench fill – 7m x 5m x 1m | £5,600 – £6,000 |
| Trench fill – 15m x 9m x1m | £11,300 – £11,800 |
| Strip - 5m x 2.5m x 1m | £3,100 – £3,500 |
| Strip - 7m x 5m x 1m | £5,000 – £5,500 |
| Strip - 15m x 9m x1m | £9,500 – £10,500 |
Projects requiring raft or piled foundations are are not shown in this table. These methods are specialised solutions for difficult ground and their prices are entirely site-specific. As a guideline, typically start from £7,000 and Piled Foundations** start at £12,000 for an average extension project.
What are strip foundations and when would these foundations be most commonly used for a brick structure?
Typical Foundation Costs by Project Type
Below are typical price ranges for foundation and basework costs across common home projects.
Porch Foundations
The foundation and basework element of a small porch typically costs £800–£1,200. This price, detailed further in our porch cost guide, and usually includes trench foundations, a concrete base, and brickwork up to the damp-proof level. Costs rise for larger porches or if deep excavation is needed for clay soil.
Garage Foundations
Foundations for a standard single garage usually fall between £2,000 to £5,000. This reflects typical groundworks pricing for the excavation, concrete volume, and reinforcement required. Detached or double garages often require deeper or wider footings, increasing the cost.
Rear Extension Foundations
The foundations for a single-storey rear extension generally cost £4,000 to £7,000. As detailed in the full house extension cost guide, foundations can be one of the largest early-stage costs, especially when building on clay or sloping ground which requires deeper, engineered solutions.
Shed Base Foundations
A concrete slab base for a typical garden shed (e.g., 3m x 2m) usually costs £400 to £800. Be aware that heavy-duty bases for larger garden rooms or workshops can easily exceed £1,000.
Patio Base Foundations
For a small 10m² patio, the full installation including excavation and sub-base usually costs £800 to £1,200. Patio installation, is heavily dependent on the paving material, final design, and existing ground conditions.
Foundation Cost Comparison Table
The table below compares typical foundation and basework costs across popular project types:
| Project Type | Typical Foundation Cost |
|---|---|
| Porch Foundations | £800 – £1,200 |
| Garage Foundations | £2,000 – £5,000 |
| Rear Extension Foundations | £4,000 – £7,000 |
| Shed Base (Concrete Slab) | £400 – £800 |
| Patio Base & Sub-Base (10m²) | £800 – £1,200 |
How Much Does a Foundation Builder Cost?
The price for the labour and the timescales that you can expect will depend mostly on the size of the foundations that you need.
For a typical domestic foundation job, expect to pay around £1,500 to £2,200 in labour to hire a foundation specialist, usually as part of an overall foundations quote that also covers materials, plant and waste removal.
The job is very labour-intensive, so more people working on the job will mean that the work is completed much faster.
There are several things that can affect the overall labour costs for this type of work. These factors can include the ease of the job, the length of time the job takes to complete, the type of company that you hire, and the location of your property.
Those based in the London area can expect to pay more for labour than those in the North or other parts of the UK.
For an average-sized foundation, you can expect the job to take around 2-4 weeks to complete. This timescale includes preparing the groundworks, inspecting the site, pouring the concrete, and the clean-up and waste removal process.
The timescales can vary due to several factors, including the weather conditions, the ground type, the accessibility of the site, and whether a building control officer needs to inspect the work. Also, if any further work is needed, this will increase the timescales.
Are there any practical differences between hiring a self-employed builder and a builder from a building company? Is there anything I should be aware of?
I would recommend getting a JCT contract in place along with a schedule of works and detailed payment schedule. This will give you full control of the financials."
Supply Only Costs
While concrete is available to purchase independently (typically £150 to £250 per m³), the vast majority of foundation projects are done with materials supplied and managed by the contractor. This is because specifications, quality control, delivery timing and building regulation compliance are critical – errors can be costly to fix.
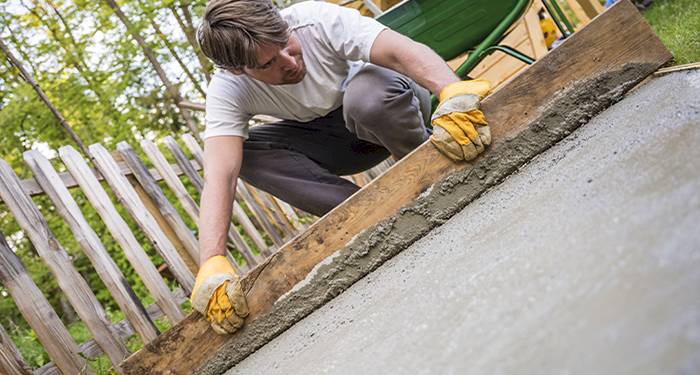
Your foundation builder will source the right concrete mix, manage delivery, and ensure it meets building standards. Material costs are usually built into their quote, so there's no advantage to sourcing separately – and it may actually complicate the project and void guarantees.
What Impacts the Cost of Foundations?
As with all types of construction work, there are several factors that can affect the overall cost of the job. Below is a list of the things that may affect the cost of laying house foundations in the UK:
Type of Foundations
The type of foundation you need will be determined by the type of structure that is being built above it. Strip foundations tend to be cheaper than trench foundations. However, strip foundations usually take longer to construct than trench foundations.
Size of Foundations
The scale of your project will affect the overall timeframes for the work. Plus, larger projects will also require more materials. With this in mind, larger projects will cost more than smaller projects.
The required depth for the foundation will also affect the overall cost. In areas where the soil is prone to shrinkage or where the foundations are located near trees, you may need to install deeper foundations which will take longer to construct and will require more materials.
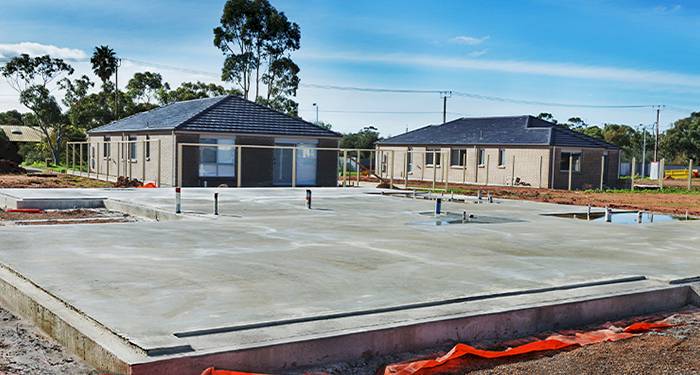
Type of Ground
The type of ground that you're planning to construct the foundations on will affect the overall cost. Different soil types will require various depths and breadths of foundations.
With this in mind, the timescales to excavate the area and construct the foundations can be affected by the type of ground and will, therefore, affect the overall cost of the job.
Purpose of the Foundations
The purpose of the foundations may also affect the overall cost of the job. If you require house foundations for a double-storey extension, these will need to be able to support greater weight than foundations for a conservatory extension, for example.
This means that the work will require more materials and a greater depth, so the job will take longer to complete. This will result in higher costs.
Location of Property
Your location within the UK will also affect the overall cost of laying foundations. London and the surrounding areas are typically the most expensive when it comes to construction work.
This is due to higher demand and the higher cost of materials. Labour costs, in general, are typically more around the London areas than areas such as the North or other parts of the UK.
Ease of Access
The ease of access to the site can also factor into the job price. Areas that are difficult to reach will end up costing more.
This is because areas that are difficult to access will impact the workflow and may increase the time it takes for the materials to be delivered and implemented.
Additional Costs of Foundations
Suitable foundations are essential when completing any type of building project. With this in mind, there are several additional costs that you may need to budget for with this type of work.
Below is a table showing some of the things that you may need to consider before the foundations laying work can begin:
| Type of Work | Average Cost |
|---|---|
| Soil Survey | £900 – £1,200 |
| Flood Risk Assessment | £500 – £800 |
| Tree Survey | £150 – £250 |
| Structural Engineer Cost | £600 – £900 |
There are also several other things that you may need to budget for with this type of work. These usually involve additional jobs that you want to have completed along with your foundations work.
Below is a list of the additional things that you may wish to consider when having new foundations laid.
Garden Turf Cost
If your new foundations are accommodating an extension on the back of your home, this may result in some considerable changes to your garden space. In this case, you may need to budget for new garden turf along with your foundations work.
The total price you're quoted depends on a number of factors. However, the average turf installation cost is between £12 to £16 per m².
New Patio Cost
If you're looking to make some changes to your garden, you may also want to consider laying a new patio instead of adding garden turf.
For an area that's around 8m², a new patio costs between £750 to £1,000 if it's made up of concrete slabs. (This would include material and labour for the work.)
Dropped Kerb Cost
If you are having foundations laid for a garage at the front of your home, then you may need to consider having a kerb dropped outside your home.
The average dropped kerb costs is around £700 to £1,200 in the UK. However, the prices you're quoted for this type of job will depend on the location of your property and the number of kerbstones that need to be dropped.
New Driveway Cost
If you're considering installing a new garage at the front or side of your property, then you may want to consider installing a new driveway at the same time.
On average, a new driveway costs around £6,600 in the UK. However, the price you're quoted will largely depend on the type of driveway material you want to use and the size of the driveway.
Block paving remains one of the most popular type of driveway material in the UK. The cost of a block paving driveway (typical-sized) is between £3,000 and £4,000.
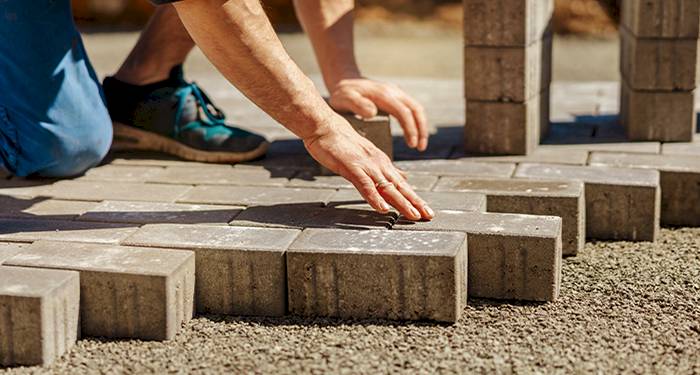
An alternative option to consider is tarmac, which is cheaper and quicker to install than block paving or resin driveways. It might not have the same aesthetic appeal as more expensive options, but it's ideal if you're sticking to a budget and need something that doesn't need much maintenance.
The average tarmac driveway costs is between £1,600 to £3,000 for a typical-sized driveway.
What's Involved in Laying Foundations?
It is essential to lay foundations properly for any construction work as the foundations will have a knock-on effect for the rest of the building process.
It is important to always check measurements multiple times to prevent any problems from occurring, as mistakes will end up being costly down the line.
Preparation
The first step in laying building foundations is the preparation work. The ground condition needs to be checked over to ensure the right kind of foundation is used.
Before the excavation can start, you must mark out the layout and ensure that it's the correct shape. Start with a single point as a reference for the heights needed, and then calibrate the rest of your measurements to this starting point.
Excavation
Once you have marked everything out and double-checked the measurements, you can then start excavating the area.
The width and depth of the excavation will be determined by your ground type and the foundation plans.
The amount of ground that needs to be removed will be calculated based on the type of foundation and the mass of materials that are needed so that it reaches floor level when in place.
Once the area has been excavated, Building Control will need to visit to sign off on the work or advise on any further work that needs to take place.
You will likely require a skip during this process to remove waste.
Fill The Trench or Strip
Once the excavation work has been signed off, you can then fill the excavated area with concrete.
You should place pegs in the trenches to represent the necessary level needed for the foundation.
Strip foundations require support structures like boards to help with stability.
Once the concrete has been poured, use a rake on the top of the concrete to ensure it is level. Wait for the concrete to completely dry before continuing to the next step.
Bring The Foundations to Ground Level
Next, you need to bring the foundations up to the ground level. The method for this will differ depending on the type of foundation being built.
Take a look at the methods below for the different types of foundations:
Trench-Fill Foundations
Once the concrete has been poured to the desired height, the blockwork can be placed, and a damp-proof course should then be installed.
Strip Foundations
The concrete pour on a strip foundation tends to be much shallower than a trench foundation. This means more blockwork is required below the ground level to raise the foundations to the correct height.
Once at ground level, the wall can then be separated with a damp-proof course before the rest of the construction continues.
Can I Lay Foundations Myself?
The foundation is the most critical element of any building, responsible for stability, load transfer, and preventing ground‑movement damage. For this reason, professional involvement is highly recommended for all foundations, particularly those supporting a habitable structure (house, extension, conservatory).
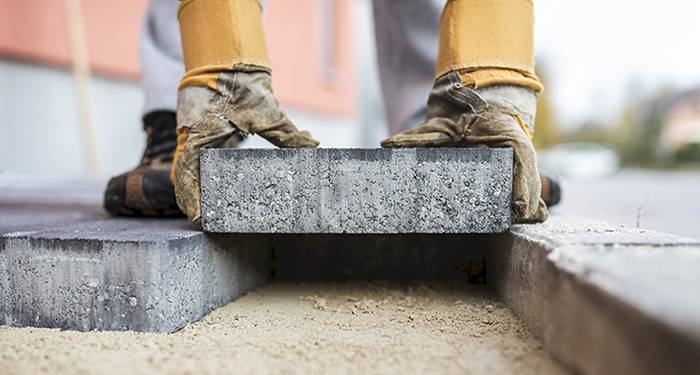
Foundations for Lightweight Garden Structures (Patios, Sheds)
The rules for lightweight, non‑habitable structures such as patios, paths or small garden sheds are often less stringent than for major builds. In many cases, building control approval is not required for a simple patio or shed base, provided the structure is not:
- Habitable — e.g. an office or living space that is heated or plumbed.
- Near a sewer — Built directly over or too close to public utility lines or manholes.
- Close to the house — Attached to or built against the main dwelling in a way that could affect foundations, drainage or damp transfer.
For these projects, DIY work is much more feasible. The “foundation” might be a simple concrete slab (for a shed) or a compacted sub‑base (for a patio). However, even when no formal approval is needed, you must ensure the base is designed to be sound, level and well‑drained to prevent movement or frost heave. For example, poor soil conditions (such as clay) or proximity to mature trees can affect the depth and design of the base.
We have an existing conservatory (brick for bottom 0.5m) attached to the rear of the house. Is it likely the conservatory footings will be suitable if we convert this into an extension or will they need re-doing?
If the footings are a minimum 1m deep and a minimum 600mm wide, you should be okay and not need to redo the footings."
Foundations For Major Works
If you are building an extension, a garage, or any structure requiring formal building regulations approval, the design and sign‑off process requires mandatory professional oversight:
- Structural Design: You cannot simply guess the width or depth. All foundation work must adhere to detailed plans and structural calculations supplied by a qualified structural engineer or architect. These plans are based on a site investigation (soil type, bearing capacity, water table, nearby tree roots, surrounding structures) and must comply with official guidance.
- Mandatory Inspection: For works that fall under building regulations, the local building control body or an approved inspector must inspect critical stages, notably excavation and before back‑fill or concrete pour.
- The Legal Risk: Failure to submit plans, obtain inspections and obtain a completion certificate can lead to enforcement action, fines or problems when selling or remortgaging the property.
In summary, while you can carry out the physical labour for small, non‑habitable outbuildings where no formal building regulations approval is needed, it is strongly recommended to hire a professional to manage design, compliance, liability and insurance for any major construction project.
Building Regulations & Planning Permission For Laying Foundations
When you lay foundation, whether for a new build, an extension or other structure, you’ll need to satisfy two separate but inter‑linked regulatory controls: one covering what you’re building (planning) and one covering how you build it (building regulations).
Planning permission becomes relevant if your project affects the site‑use or external appearance of the building (for example, a major extension, change of use or work outside permitted development rights). Always check with your local planning authority whether you need planning approval before work begins.
Building regulations are mandatory for nearly all structural work. In England, the key guidance for structural elements including foundations is set out in Approved Document A (Structure). This document ensures foundations, walls, floors and roofs are designed and built to be safe, stable and durable.
Here are the key things to bear in mind:
- Your structural engineer will often carry out a site investigation (soil type, bearing capacity, water‑table, nearby tree roots etc) and then submit detailed drawings and calculations to your local building control body (or approved inspector) for approval.
- Once excavation begins, you must notify building control at the correct stage, for example before back‑filling or concrete pouring, so an inspection can verify that the trench, reinforcement, drainage and other elements comply with the approved plans.
- The regulations do not prescribe a one‑size‑fits‑all foundation depth or width. The general guidance in Approved Document A requires foundations to be designed to transmit loads safely into the ground and to avoid damage from ground movement or frost.
- Building control fees vary significantly depending on the scale and value of the work and your local authority. For example domestic plan/inspection fees for extensions are often several hundred pounds and can exceed £1,000 depending on size.
- Once the work is satisfactorily inspected, you’ll receive a completion certificate (or equivalent) from the building control body. Keep this safely, as it may be needed for future sale, remortgage or insurance purposes.
In Summary: Get confirmation early on whether planning permission is required, ensure your engineer and contractor comply with the structural requirements (e.g., Approved Document A in England; similar regulations apply in Scotland, and Northern Ireland), notify building control at the right stages, and keep all approval and certificate documents once the job is complete.
What depth foundation is required for a garage tagged on to a line of flat roofed garages? And what would be the cost of building the garage?
Types of Foundations
There are two common types of foundations that are used in domestic settings: strip foundations and trench foundations.
In this section, we will look at some more information on these two types of foundations and the pros and cons of each type.
Strip Foundation Cost
Strip foundations are usually formed by digging channels into the ground right underneath the location where the walls will be erected. A thin layer of concrete is then poured into the base, and the subsurface walls are built to bring the foundation up to ground level.
Strip foundations usually cost around £3,100 to £10,500, depending on the size of the area.
Pros
- ✔ Cheap material costs compared to trench foundations.
- ✔ Great for soil types with good bearing capacity.
Cons
- ✖ Not suitable for every ground type.
- ✖ More time-consuming to construct than trench foundations.
Trench Foundation Cost
Trench foundations are created by digging a large surface area and then mass pouring concrete over this large surface area. These foundations use concrete as a footing. This minimises the amount of subsurface blockwork that is needed.
Trench foundations usually cost around £3,600 to £11,800, depending on the size of the area.
Pros
- ✔ Faster to construct than strip foundations.
- ✔ Less labour intensive than strip foundations.
- ✔ The load of construction is spread over a larger surface area.
Cons
- ✖ More expensive to build due to the materials.
Raft Foundations
A raft foundation (or 'slab') is a large, thick concrete slab, reinforced with steel, that 'floats' on the ground and supports the entire structure. It spreads the building's load over a much wider area.
Rafts are used when the soil has low bearing capacity (e.g., soft clay, marshy ground, or backfilled land) where strip footings would need to be impractically deep. The concrete slab also serves as the ground floor base. They can be used for extensions or new builds.
Prices typically start at around £7,000 and can exceed £15,000 for large or complex projects due to the high material and engineering requirements.
Pros
- ✔ Ideal for unstable or low-bearing-capacity soils.
- ✔ Spreads the load over the entire footprint of the building.
- ✔ Can be faster and cheaper than digging very deep strip foundations.
Cons
- ✖ Requires significant excavation (clearing the whole site, not just trenches).
- ✖ More complex engineering and steel reinforcement is needed.
- ✖ Difficult to use on sloping sites.
Piled Foundations
Piled foundations are a highly specialised solution used when the ground is extremely poor or unstable. They are used when suitable load-bearing soil is only found very deep underground.
Long, slender columns (the 'piles') made of steel or concrete are driven or drilled deep into the earth until they hit a stable layer of rock or solid soil. A concrete 'ground beam' or raft is then built on top of these piles to support the walls.
Prices start at around £12,000 and often reaching £25,000+ for an average extension, depending on the number and depth of the piles required.
Pros
- ✔ The only viable solution for very deep, unstable ground.
- ✔ Can be used on sites with trees or steep slopes.
- ✔ Bypasses all unstable upper soil layers.
Cons
- ✖ Significantly more expensive than any other method.
- ✖ Requires specialist contractors and machinery.
- ✖ Can be slow and disruptive (noisy and causes vibration).
Roughly how wide should my foundation be? The wall will be a course of brick backed up by a block.
Checklist: Hiring Contractors to Lay Foundations
Ready to hire a local contractor to lay your foundations? Here’s what you should keep in mind:
- Are they qualified and experienced? Check that the contractor has recognised qualifications (or relevant accreditation) and has carried out foundation work before.
- Do they have insurance? Make sure your contractor holds public liability insurance and adequate cover for property damage, personal injury and workmanship.
- Can they provide references or portfolios? Ask for examples of previous foundation jobs they’ve completed, testimonials or client feedback help show their track record.
- Have they provided a clear, written quote? Ensure the quote sets out all materials, labour, VAT and additional costs like groundworks or site clearance, so you’re comparing like‑for‑like.
- Are the specifications and scope of work clearly defined? Confirm what type of foundation (strip, raft, piled etc) will be used, and check whether any extra works (e.g., excavation, drainage) are included.
- Do they offer a guarantee? Ask if the contractor gives a written guarantee covering the foundation work, how long it lasts and exactly what it covers.
- Are payment terms and timescales clear? Ensure you understand how long the work will take, when payments are due (deposit, instalments, final payment) and avoid paying the full amount upfront.
- Have you checked site access and preparation requirements? Confirm what you need to do ahead of the job: e.g., clear site, ensure access for machinery, check for utilities or buried services.
Following these steps will help you choose a builder near you who delivers value, compliance and peace of mind.










