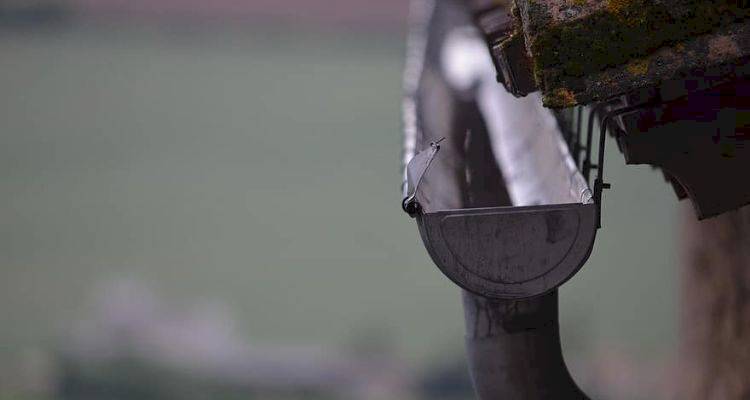Glass Room Extension Cost
- Average Cost of Glass Room Extension: £40,000
- Depending on the complexity of the job, it usually takes 3-5 days.
- A breakdown of the pricing details for different types of glass rooms
- How long the work is likely to take
- Building regulation and planning permission for a glass room
Glass room extensions are structures that are built onto a home with walls, doors, and a roof; however, unlike traditional extensions, they are made largely or entirely from glass. They usually have a very minimalistic design, with slim or no frames to give an uninterrupted view of gardens and landscapes. They offer a seamless indoor/outdoor experience and offer a ton of natural light.
You can expect to pay around £40,000 to build a glass room.
As with any extension, they differ from project to project. Some may have sliding doors, others may have retractable roofs, and others may be entirely unique and bespoke. Every aspect of a glass room extension will impact the price, from size to custom features and materials used along with the glass. In this guide, we’ll cover everything you need to know about glass room extensions and how much they cost.
If you'd like to get a quote to build a glass room, we have local builders that will be happy to give you a quote!
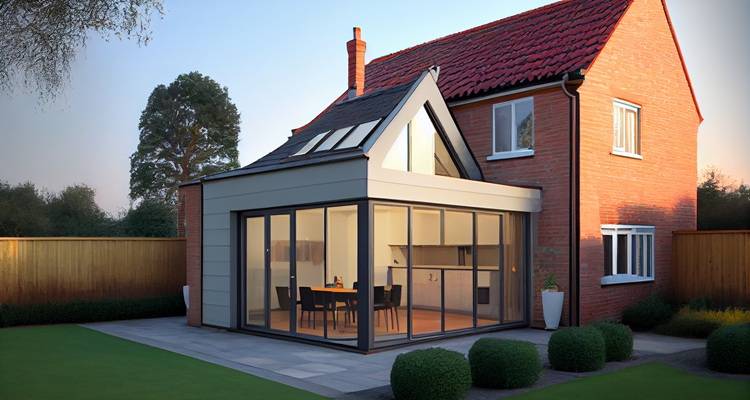
£40,000
Table of Contents
- How Much Does a Glass Room Extension Cost?
- Supply Costs for Glass Room Extensions
- Additional Costs
- Labour Costs and Timescales for Glass Room Extensions
- Cost Factors for Glass Room Extensions
- Building Regulations Related to Glass Room Extensions
- Types of Glass Room Extensions
- Alternative Types of Extensions
- Hiring Contractors Checklist for Glass Room Extensions
- Removing Existing Structures Before Installing a Glass Room Extension
- FAQs
- Sources
How Much Does a Glass Room Extension Cost?
Before we offer some general price ranges for a glass room extension, it is important to note what is included within them. The majority of projects will include the glass panels, the frames and the installation. A huge selling point of glass rooms is that they do not require foundations, unlike other methods of extension; as such, the projects tend to be much quicker.
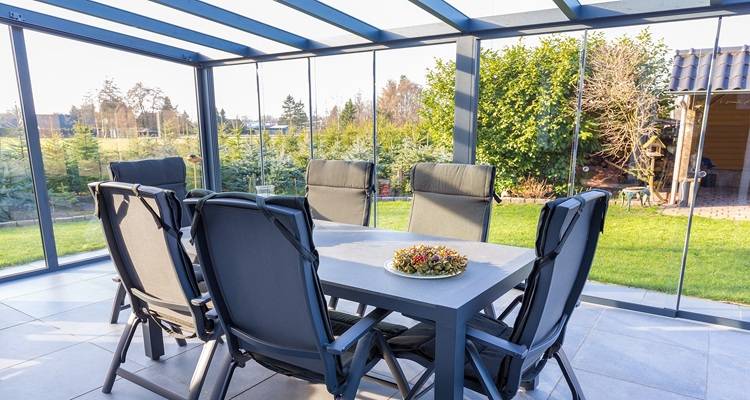
A good rule of thumb for a glass room extension is to price the job at around £3,000 per m2. For example, a typical extension size of around 14m2 would be in the region of £40,000. This would include the installation and materials, but here are some things to consider.
First, the complexity of the project will impact the price, so any bespoke features will have to be taken into account. There is also a price variation from full glass room extensions to side return glass room extensions, which are much smaller.
Below, we have laid out the key prices in a helpful table.
Glass Room Extension Prices
| Item | Low Range | High Range | Average Cost |
|---|---|---|---|
| Glass Extension Cost per m2 | £2,750 | £3,250 | £3,000 |
| Glass Room Extension Cost | £15,000 | £70,000 | £40,000 |
| Glass Side Return Extension per m2 | £1,750 | £2,250 | £2,000 |
| Glass Side Return Extension Cost | £10,000 | £50,000 | £30,000 |
Supply Costs for Glass Room Extensions
The supply element of the glass room extension project accounts for a good portion of the overall costs. Essentially, you will need glass and frames, and typically, the frames are made from aluminium for a good balance of structural stability and sleekness.
Of course, with anything, there are different levels of quality and, therefore, price. For example, people will usually opt for double-glazing glass as this offers the best level of thermal efficiency to make the room usable year-round. However, you could opt for single glazing, which would be less expensive. Contrastingly, you could opt for an even higher level of glass with a double glazing UV protection glass, which would bring lots of benefits but would also increase the overall cost.
Glass panels cost in the range of £200-£500 per m2, with the average at around £350.
Next, consider the frames for the project, and again, there are different levels for this. Aluminium tends to be the most popular and cost-effective choice; however, if you want even thinner frames for a completely seamless look, steel is a slightly more expensive option. Wood and PVC have also been used for these projects for those on a stringent and smaller budget. Now, these are aesthetically less pleasing, but design aspirations are always personal choices.
- Aluminium framing (per m2): £50 - £150
- Steel framing (per m2): £100 - £300
- uPVC framing (per m2): £40 - £100
There are always bespoke and unique options for those who have a higher budget and are looking to attain something incredibly specific. For example, you may want extremely long glass panels to reduce the amount of frames used. This is possible, but the quality of glass would have to be extremely high, and therefore so would the cost. Another example of this would be complex geometric designs on the walls or ceiling using the glass and frames as a detailed and unique design. This would be visually striking and beautiful but would certainly push the price high.
Additional Costs
Structural Work and Reinforcement
The beauty of glass room extensions is that they do not require foundations specifically. However, they will still need structural reinforcements on your existing home to ensure that the glass room is stable and sound. Now, this is typically included in the overall price, but if extensive work is required on your existing home, this would raise the price of the project. You can find more prices here for projects related to the preparation for extensions.
Heating and Cooling Systems
Glass is not the best material for thermal efficiency, both for keeping the heat in and the cold out. Of course, double glazing certainly improves this, and with the right quality of glass, you can ensure a certain level of comfort year-round. However, there are some extremes that can only be rectified with the help of additional resources.
For the winter months, things like underfloor heating and radiators will be crucial for keeping the room at a level temperature and comfortable enough to spend time in. Similarly, in the summer, you may find that the glass amplifies the room to such a temperature that you require some cooling action to make it manageable.
Air conditioning systems and fans are the port of call here and are essential pieces to the complete glass room extension. The prices on this vary, but you can find out more information here. Don’t underestimate the impact of some simple blinds and shading for heat management, too; they can be a very cost-effective way of keeping some of the heat out in the warm months.
Planning and Design Fees
While extensions fall under the permitted development laws in the UK, meaning that you don’t need planning permission, there are some exceptions. If you live in a protected or listed building, you may need to seek permission before carrying out any extension or renovation work.
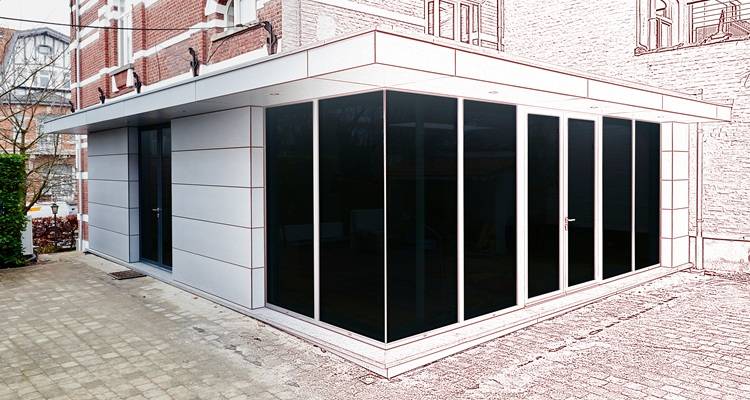
Architectural design is sometimes taken into consideration, particularly if this is a bespoke or unique renovation that includes design work like the complex geometrical patterns we mentioned earlier. This can cost anywhere between £1,000 - £3,000 but isn’t typically required for the more basic and popular extensions.
Labour Costs and Timescales for Glass Room Extensions
The cost of labour must be considered when planning a glass room extension, and while it will be included in the final quote you receive, it can be helpful to see how this is worked out. Groundwork preparation is the first element of labour that is priced up.
Typically, this is around £50-£150 per m2 and prepares the area for the glass room to be installed - a crucial step that you will want done properly. Next, the installation of glass panels and framing will be undertaken at a rate of around £175-£500 per m2. This makes up the bulk of the installation work and, therefore, a bulk of the labour cost.
There may be a requirement for some additional trades to work on the glass room extension. For example, if you want power in your glass room, you will need an electrician to install things like lights, power sockets and fans. Electricians charge around £40-£70 per hour depending on a variety of factors like availability and location.
A plumber may also be required if you are looking to install any heating or air conditioning systems in the room. Again, this may be crucial for occupier comfort in the glass room and is charged at a rate similar to an electrician at £40-£60 per hour.
There may be some elements of the job that can be completed by a general labourer at a rate much less than the main contractor installing the glass roof. These tasks can be anything from waste removal to material organisation. The going rate for these types of professionals is around £150 per day, much cheaper than incorporating that into the main contractor's role.
The installation of a glass room takes far less time than other typical extensions. The preparation of the area may take around a day, followed by a day to have the structure erected and secured. Typically, the 3rd day is used to have the follow-trades complete their work before the entire project is signed off. Of course, more complex projects can take up to a full week, but generally, it should be completed in around 3 days.
Cost Factors for Glass Room Extensions
Glass Type and Quality
As glass is the main component in a glass room, the different types of glass you have as an option impact the price quite greatly. Simple single-glazing glass can be obtained for as little as £200 per m2, but it will offer little thermal performance and may be more susceptible to damage. Double and triple glazing is much more appropriate for a glass room extension, costing between £300-£450 per m2, and even higher quality triple glazing glass with UV protection tops the range at around £500 per m2.
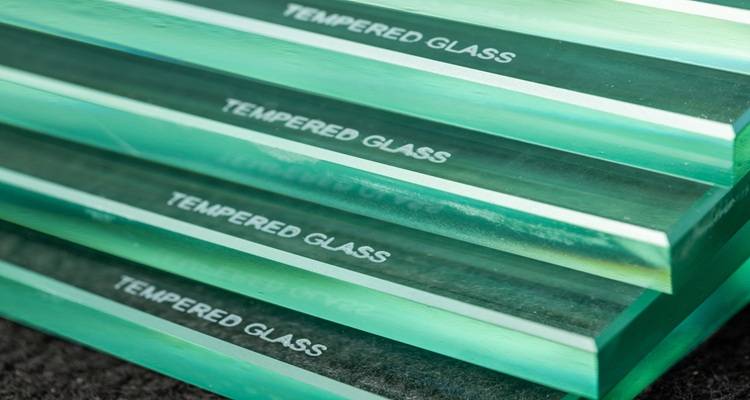
Location and Property Type
The type of property you live in can impact the price, mainly based on access and size. If you have a semi-detached home, you probably won't have a space as large as that of a full detached, but this really depends on a project-by-project basis and, of course, how big you want your glass room to be. On another note, the price of materials and labour differs from region to region, so you may see that highlighted as you begin to attain quotes.
Custom Features
Any custom or bespoke features will drive the price of your project up. Not only will the complex installation take more time and effort, but there will also be a lot more time spent on the planning and design stage. Architectural designs, sliding doors, and impressive additionals like motorised blinds will all be incredibly effective but costly, so factor this into your budget.
Building Regulations Related to Glass Room Extensions
Building regulations are in place to ensure that any glass room extension in the UK is safe, energy-efficient, and structurally sound. Now, these regulations apply to most types of extensions and are not limited to glass rooms, covering areas such as structural integrity, fire safety and thermal efficiency. Here are the main building regulations related to glass room extensions:
Thermal Efficiency
Glass rooms often involve extensive glazing, so they need to meet insulation requirements to prevent excessive heat loss. Building regulations require that walls, floors, roofs, and windows are thermally efficient, so, for instance, the U-values of the glass should meet minimum standards to retain heat during colder months and reduce overheating in summer.
Using double or triple glazing is often necessary to meet these standards, and your contractor will be able to provide guidance on how to achieve these regulations.
Structural Integrity
Here we need to ensure that the structural stability of the glass room can support the weight of the glass panels. Your contractor must verify that the supporting walls, beams, and other structural elements can safely bear the load. If your glass room has a retractable or sliding roof, it will also need to be designed to withstand local wind levels.
Fire Safety
Glass rooms must have appropriate fire-resistant materials and follow escape route guidelines if they are part of the main home. In addition, certain fire safety standards apply to buildings close to boundaries or neighbouring properties. For instance, the structure may need to include fire-resistant walls or partitions, especially if close to property lines. Again, this will be reviewed by your contractor and advice provided.
Types of Glass Room Extensions
Frameless Glass Rooms
A frameless glass room is made primarily of glass panels without much visible structural framing. Essentially, it provides an unobstructed, clear view, letting in ample natural light and creating an open, modern aesthetic. These are the types of glass room that will cost around £40,000 and are most commonly installed.
Pros:
- ✔ Lots of natural light
- ✔ Cost-effective
- ✔ Makes great use of outdoor areas
Cons:
- ✖ Lack many features
- ✖ Can be costly to maintain temperate in extreme weather months
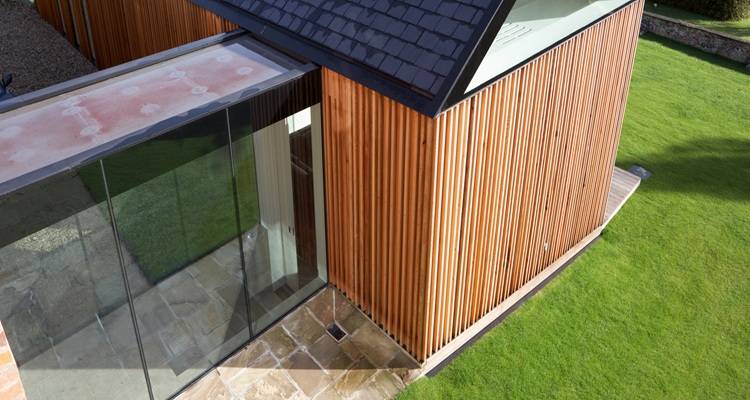
Conservatory Style
This glass room style is designed to look more like a traditional extension with very clear, visible framing. It is still made up predominantly of glass, so you still get all of the natural light and space-increasing effects, but it is somewhat subdued in comparison to the frameless. These may be a little less than £40,000 due to the more visible framing.
Pros:
- ✔ Some natural light
- ✔ Cost-effective
- ✔ Makes great use of outdoor areas
Cons:
- ✖ Lack many features
- ✖ It can be costly to maintain temperature in extreme weather months
- ✖ Visible frames are not always the desired aesthetic
Retractable Roof Extensions
This option is similar to frameless but with the added feature of a retractable roof for open air. Not only is this very comfortable to use in the summer months, but it allows the maximum possible natural light and space effects. This will be on the more expensive end of the range, costing around £55,000.
Pros:
- ✔ Lots of natural light
- ✔ Makes great use of outdoor areas
Cons:
- ✖ Can be costly to install
- ✖ It can be costly to maintain temperature in extreme weather months
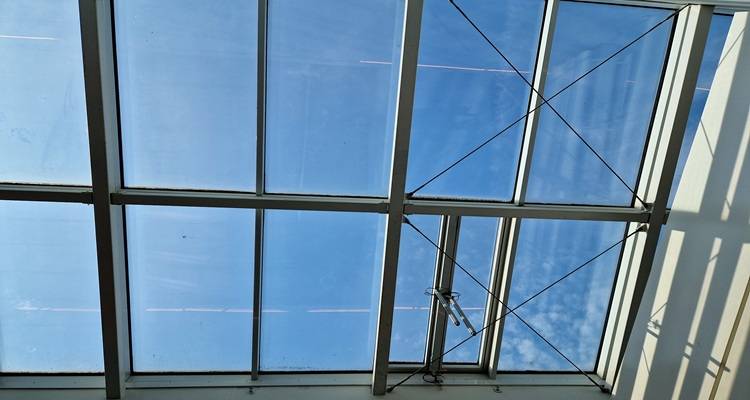
Alternative Types of Extensions
Traditional Conservatories
Conservatories became very popular in the UK throughout the ’90s and ’00s as people looked to maximise their property’s space without the requirement for very costly extensions. The result was a conservatory.
Now, conservatories are made with some glass but mostly with low brickwork walls and lots of PVC framing to keep the cost down. They are cheaper than glass rooms to erect, offer more insulation, and make it easier to maintain interior temperatures. However, aesthetically, they are somewhat old-fashioned, and they do not have the same indoor-outdoor connection as glass rooms.
Sunrooms
Sunrooms are somewhat in between glass rooms and conservatories. Essentially, they are cheaper than glass rooms and offer more natural light and space than conservatories, but they are still not at the same level as glass rooms. They are built with a combination of brickwork walls, glass and frames and can be considered a hybrid of the two.
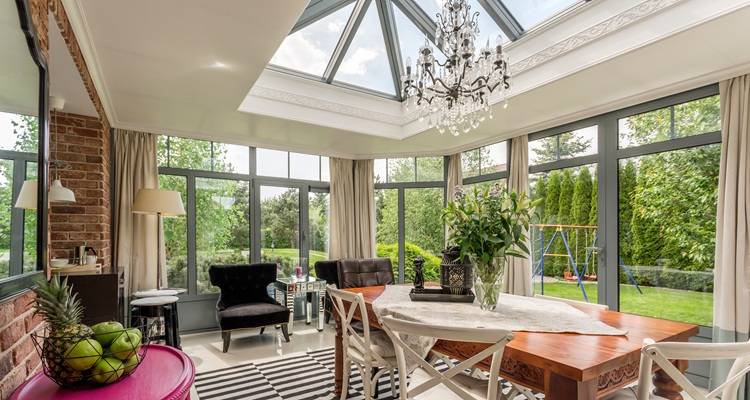
Orangeries
Orangeries are generally extensions of the home entirely, usually with standard bricked exterior walls but with large glass roofing for a more solid, structured look. They offer plenty of natural light but without offering the feeling of bringing the outdoors in.
Hiring Contractors Checklist for Glass Room Extensions
Hiring a professional is one of the most important steps in any project, and it’s worth dedicating time and thought to the process. Here are some top tips for finding and hiring the right professional.
- Compare Multiple Quotes: Never settle for the first quote you receive; instead, reach out to several professionals in your area for estimates. This not only helps ensure you’re getting a fair price, but different experts may also suggest unique ideas for your project that you hadn’t considered. For a glass room, there are many benefits to speaking to many contractors and collecting opinions on the possibilities for your space.
- Check Reviews and Testimonials: There are so many online resources like MyJobQuote that it’s never been easier to see how others rate a tradesperson's work. Reviews and examples of past projects will give you a lot of insight into the quality of the builders and the work they have done.
- Word of Mouth: Personal recommendations are still invaluable. Ask around, especially if you know of someone in your area who’s had an extension completed recently.
Removing Existing Structures Before Installing a Glass Room Extension
We mentioned earlier that the preparation work prior to the erecting of your glass room is crucial. A good base for your new glass room will ensure everything from weatherproofing to levelling is completed and will stand you in good stead for the rest of the project. This initial preparation will cost in the region of £50-£150 per m2, and it will be money well spent.
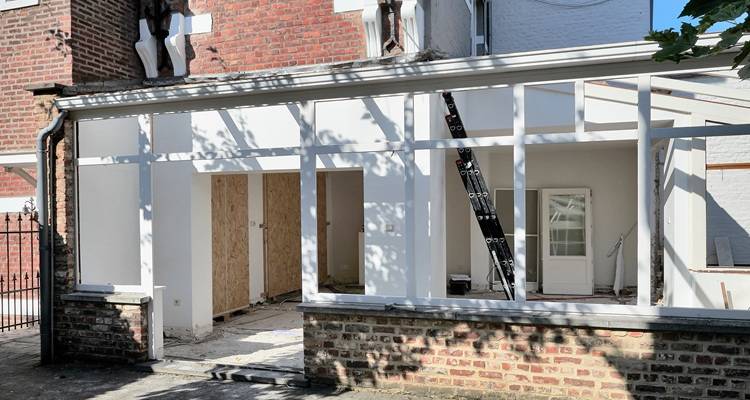
If there are any existing structures, this will need to be removed first. This is generally undertaken by a labourer at a rate of around £150 per day, and you should ensure that this has been factored into the final quote you receive.
FAQs
Do glass room extensions require planning permission?
What’s the difference between a glass room and a conservatory?
How energy-efficient are glass room extensions?
Do glass rooms require much maintenance?
Can I change the flooring in my glass room?
Sources
https://solarluxbyreveal.co.uk/article/glass-extension-cost
https://www.finepoint.glass/glass-extension-cost-budget-and-planning/






