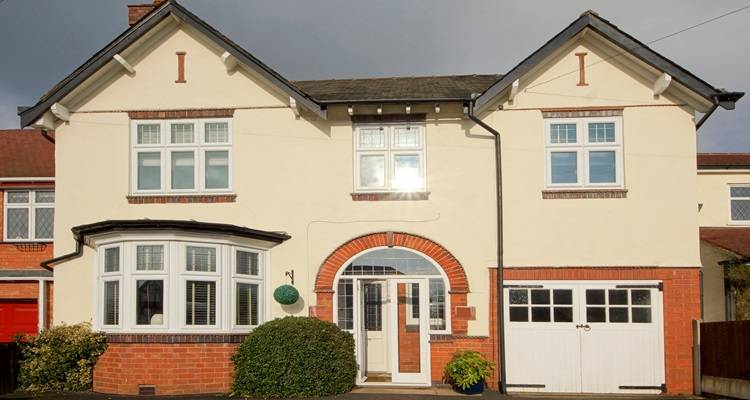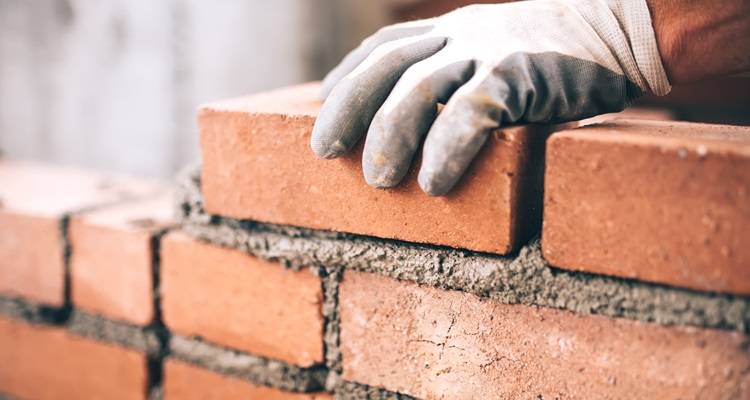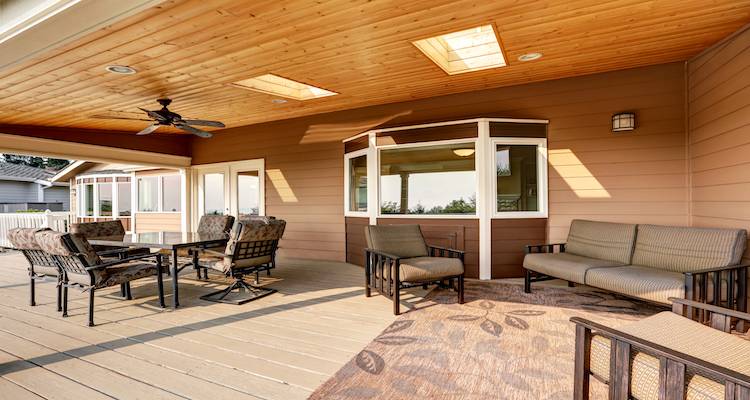Cost to Extend Over Garage
- The average cost for extending over a garage is £24,000 to £33,000
- It will take about 3-6 months to complete
- A breakdown of pricing information for different extensions over garage jobs
- How long will the work take, and a general overview of what the job might entail
- Cost factors that shape the price of extending over the garage
Thinking of extending over your garage? Want to know how much it is likely to cost depending on various factors?
Extending over a garage is a cost-effective and practical way of adding new living space to your property while also increasing your home’s value.
Choosing to extend over a garage can prove a great investment by offering fresh and useful space for you and other members of your household to benefit from. But how much would it likely cost? Let’s dive in!

£26,000
Table of Contents
- How Much is Extending Over a Garage?
- Extend Over a Garage Prices
- Supply Only Costs
- Additional Costs
- Labour Costs and Timescales
- Cost Factors of Extending Over Garage
- Building Regulations and Planning Permission
- Types of Extension Over a Garage
- Hiring Contractors for Extending Over a Garage
- FAQs
- Sources
How Much is Extending Over a Garage?

Homeowners may choose to extend a garage to create additional space for another bedroom, home office, or even a playroom for a growing family, among other reasons.
Of course, the cost can be impacted by a wide range of factors, including the size and complexity of the extension. In general, a larger or more intricate design will necessitate more labour and materials, thus, likely, a higher bill.
The average cost of a regular budget-friendly extension over a garage is likely to land around £17,000 to £23,000, with the price rising to approximately £24,000 to £30,000 in the case of a mid-range regular extension, or about £32,000 to £38,000 for a high-end regular extension.
If you’re looking to have an extension built over a double garage, the pricing is more likely to be around £34,000 to £40,000 in the case of a budget-friendly extension, £58,000 to £70,000 for a mid-range extension, or about £75,000 to £90,000 should you want a high-end extension.
As for having an extension built over a garage with an ensuite bedroom, a budget-friendly build would cost about £20,000 to £26,000 with the cost reaching an average of £27,000 to £33,000 for a mid-range project, or around £28,000 to £34,000 should you want a high-end extension with ensuite bedroom built over a garage.
Extend Over a Garage Prices
As shown above, the cost of extending over a garage can vary based on various factors, such as the quality and complexity of the extension and the size of the garage.
Cost by Type and Size of Extension Over Garage
| Extend Over a Garage Job | Average Cost |
|---|---|
| Regular Budget-friendly Extension Over a Single Garage | £17,000 to £23,000 |
| Regular Mid-range Extension Over a Single Garage | £24,000 to £30,000 |
| Regular High-end Extension Over a Single Garage | £32,000 to £38,000 |
| Budget-friendly Extension Over a Double Garage | £34,000 to £40,000 |
| Mid-Range Extension Over a Double Garage | £58,000 to £70,000 |
| High-end Extension Over a Double Garage | £75,000 to £90,000 |
| Budget-friendly Extension with an Ensuite Bedroom Over a Garage | £20,000 to £26,000 |
| Mid-Range Extension with an Ensuite Bedroom Over a Garage | £27,000 to £33,000 |
| High-Extension with an Ensuite Bedroom Over a Garage | £28,000 to £34,000 |
Supply Only Costs

The overall cost of extending over a garage generally consists of labour and supply costs. Building regulation costs will likely add several hundred pounds to the total, too. In some cases, waste disposal costs may also apply, as well as planning permission costs.
This type of garage extension cost can vary significantly. Naturally, how much you’ll pay in supply costs will work out as a combination of various individual supply costs. Let’s explore some of the potential supply costs involved in building on top of the garage.
Door Costs
| Type | Average Cost |
|---|---|
| Internal | £50 to £200 |
| External | £300 to £500 |
Window Costs
| Type | Average Cost |
|---|---|
| Velux | £325 to £550 |
| uPVC | £250 to £900 |
Flooring Costs
| Type | Average Cost |
|---|---|
| Vinyl | £7 to £20 per square metre |
| Wood | £17 to £70 per square metre |
| Tile | £10 to £60 per square metre |
| Carpet | £4 to £40 per square metre |
Bathroom Costs
| Type | Average Cost |
|---|---|
| Bath | £80 to £500 |
| Shower | £60 to £1,000 |
| Sink | £50 to £300 |
| Taps | £50 to £100 |
| Toilet | £50 to £500 |
Lighting Costs
| Type | Average Cost |
|---|---|
| Pendant/chandelier | £40 to £100 |
| Simple ceiling or wall lamp | £40 to £60 |
| Recessed spotlights | £80 to £110 |
| Dimmable ceiling or wall lights | £80 to £100 |
Heating Costs
| Type | Average Cost |
|---|---|
| Regular radiator | £60 to £150 |
| Electric radiator | £150 to £300 |
| Underfloor heating | £100 to £150 per square metre |
Additional Costs
Here are some additional costs that may apply if you choose to have other relevant work performed at or around the same time: *
- Gutter cleaning - £18 to £75
- Fix a gutter or gutter replacement work - £30 to £1,100
- Garden landscaping - £250 to £1,200
- New garage door - £700 to £2,500
- Install new cavity wall insulation - £300 to £750
- Pressure washing of a roof if suitable** - £300 to £600
- Roof maintenance - £60 to £1,000
- Fit exterior/security lighting - £80 to £500
- Replace roof tiles - £150 to £250 per tile
*As you’d imagine, some of this work can be performed by a builder, while some tasks will require other professional(s).
**Make sure that your roof is suitable before having it pressure washed. If you’re unsure, check with a reliable pressure-washing company.
Labour Costs and Timescales

Just as the cost of supplies is part of the total price of extending over a garage, so is the price of labour.
The price of labour will be determined by determining the cost per day of each labourer required, multiplying these figures by the average number of days said labourers will be needed, and adding these totals together.
As you can imagine, the total cost of labour can vary significantly depending on the nature and extent of the project, as well as the number and type of contractors needed.
Here are some average costs of labourers per day (assuming 8 to 10 hours of work per day):
| Contractor | Price Per Day * |
|---|---|
| Builder | £520 to £650 |
| Architect | £480 to £600 |
| Joiner | £95 to £120 |
| Glazier | £130 to £160 |
| Electrician | £400 to £500 |
| Roofer | £400 to £500 |
| Plumber | £440 to £550 |
| Structural Engineer | £400 to £500 |
*It’s important to note that a labourer may not be needed for full days, depending on the nature of the work and how much work is required per day.
As for the timeframe, the entire project is likely to take three to six months. But what about specific stages?
Here is an estimate of how long different stages of extending over a garage should last:
- Design phase with architect - 2 to 5 weeks
- Structural engineer assessment - 5 to 7 days*
- Construction work - 4 to 5 months
- Clean-up - Several days to 2 weeks
*This includes the several days wait to receive the assessment report. The actual assessment should only take a few hours. It’s also worth noting that in some cases the whole process can take several weeks but usually it should take up to a week.
The duration of a project to extend rooms (or one room) above garage will vary depending on a range of factors. In fact, various factors can influence both the price of labour and timescale. Examples include ease of access to the work area, the state of the work area and, of course, the size and type of extension.
Cost Factors of Extending Over Garage
There are various factors that shape the cost of extending over a garage. Let’s take a look at some of the most notable examples.
Architectural Integration
It’s important that the extension is seamlessly integrated with the existing structure. This matters from an aesthetic perspective as poor integration can make for an architectural eyesore.
Of course, while architectural integration (and complexities) can bring many beneficial results, the more complex the architecture, the more expensive it is likely to be, thus bringing up the overall cost to add room above a garage.
Examples of relatively complex architectural aspects extending over a garage can include exterior finishes and efforts to match the roofline.
Structural Consideration
A critical part of any extension project is hiring a structural engineer. This is because a structural engineer is needed to make an assessment and ensure the garage can support the weight of the extension.
The nature of the proposed project can influence how long the structural engineer’s assessment will last, which will be heavily influenced by how extensive the assessment must be. The type of structural modifications needed for the proposed extension project can also ultimately influence the overall cost.
Materials and Finishes
When it comes to materials and finishes, the type and quality used can also prove notable factors in the overall cost of the project. Let’s look at each.
Material Selection
The material used to build the extension, such as those required for roofing, flooring, and siding, can significantly affect the overall cost.
Using flooring as an example, for a professional to lay faux wood laminating flooring, the supply cost will be as little as £8 per square metre, whereas maple wood flooring is likely to cost around £60 per square metre. As you can imagine, the type and quality of materials used can vary greatly in general; thus, project costs can, too.
Of course, cost is not the only consideration to take on board here. Different material options will come with a range of further pros and cons such as durability and resistance to varied forms of damage.
For instance, cork flooring is a soft, cushioned surface, easy to install and maintain and acts as a good insulator. However, it can easily be damaged by pets, is prone to fading in the sunlight, and may divot due to the presence of heavy appliances or/and furniture.
Interior Finishes
As with materials, the cost of interior finishes can vary widely depending on the type and quality used.
Finishes can include flooring and products applied to surfaces. The most obvious example is the paint that’ll be needed for the walls and perhaps other fixtures. Other finishes can include varnishes.
The good news is that there are quite a few budget-friendly alternatives available that do not mean compromising on quality.
Some examples include vinyl flooring, ceramic tiles, porcelain tiles and various paint products that offer good value for money (check with your local store in person or online for the best ideas). When it comes to paint, just be sure that any paint product used is a good match for the interior type and materials either way.
Building Regulations and Planning Permission

It’s essential that you obtain the necessary permits and adhere to local building regulations when extending over a garage. Be sure to consider permit fees and compliance costs for your overall budget.
Planning permission may or may not be required. Always check with the local council if you’re unsure as to whether or not planning permission is necessary for a project you have in mind. In general, planning applications are decided within eight weeks and tend to cost a little over £200.
As for building regulations, any good professionals/companies will know how to ensure your project adheres to these rules. Building regs costs may land around £450 to £600.
Types of Extension Over a Garage
As touched on earlier, there are several primary ways of extending over a garage. Specifically, those are a regular extension over a single garage, an extension over a double garage, and an extension with a bedroom ensuite over a garage.
Regular Extension Over a Single Garage
In most cases, households will be seeking to extend over a single garage. The advantages of this approach include that it is a relatively cheap option when compared with extending over a double garage and will likely take quite a bit less time to build.
As discussed, the average costs of having an extension built over a single garage are as follows:
- Budget-friendly Option - £17,000 to £23,000
- Mid-Range Option: £24,000 to £30,000
- High-End Option: £32,000 to £38,000
Extension Over a Double Garage
The key benefit of extending over a double garage is that it will offer more room than if you were to extend over a single garage. With that said, extending over a double garage will of course, generally cost more and take longer.
As for the average prices for extending over a double garage, you are looking at the following estimates:
- Budget-friendly Option: £34,000 to £40,000
- Mid-Range Option: £58,000 to £70,000
- High-End Option: £75,000 to £90,000
Other Forms of Categorisation
Aside from the types discussed above, an extension over a garage may be categorised based on what it is used for.
This includes an ensuite bedroom, home office, playroom, home gym, art studio, home theatre and even a home library.
Each of these options has its pros and cons. An ensuite with a bedroom, for example, will likely cost more than, say, a home library or playroom. Of course, other advantages/disadvantages may or may not be relevant to you, depending on your needs and preferences.
Hiring Contractors for Extending Over a Garage
When seeking a company to extend over a garage (and when looking for an architect/designer to draw up your proposed extension prior to any construction work), there are certain steps you’ll want to take for the best possible outcome.
Here are some key points to have on your checklist:
- Be sure to find a company with plenty of suitable experience. That way, you can have confidence in their capacity to bring a well-made extension to life.
- Analysing the previous work of each company you’re considering can provide you with an idea of their skills and experience levels.
- Construction companies and tradespeople tend to have reviews and ratings online, allowing households to see how previous clients feel about the work of the companies/contractors in question.
- Contractors of given companies may or may not have qualifications. The type of qualifications can vary and in general are not necessary but an added bonus.
- It’s also worth checking whether or not builders/contractors are part of an accreditation. This, too, can be an added benefit.
FAQs
Do I need planning permission to extend over my garage?
Regardless of what type of garage you have, it’s worth contacting your local council for clarification, as planning permission rules can vary beyond having a side or detached garage.
What are some of the most notable downsides to extending over a garage?
What if my garage can’t be extended over?
In some cases, strengthening the old structure will suffice or perhaps more extensive changes will be needed. However, either way you’ll need a professional to verify everything to make absolutely certain your garage is in a suitable state for having an extension added atop before doing so.
In certain scenarios, there won’t be anything that can be done but in such a case you may want to look at other ways of extending your property. For instance, you could hire a company to build a conventional garage extension protruding outwards rather than adding structure atop the garage or perhaps to extend a kitchen again by protruding it outwards.
Are there any aspects of extending over a garage I can take on DIY?
If in doubt as to whether any given aspect of bringing a new extension over a garage to life can be done DIY, check with a suitable professional or company for clarity.
What are some lesser-known cost factors involved in extending over a garage?
Some time may also be required to remove fixtures before construction can begin for a smooth integration of the extension with the rest of your property. This too could add to the overall cost of the extension.
Sources
https://www.gov.uk/planning-permission-england-wales/after-you-apply
https://buildingcontrol.bathnes.gov.uk/building-control-services/building-control-fees-and-charges








